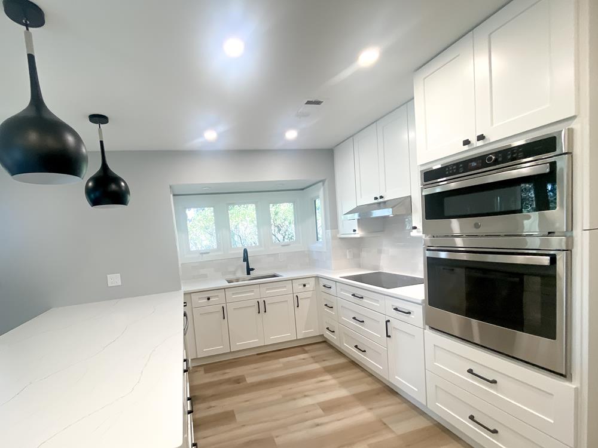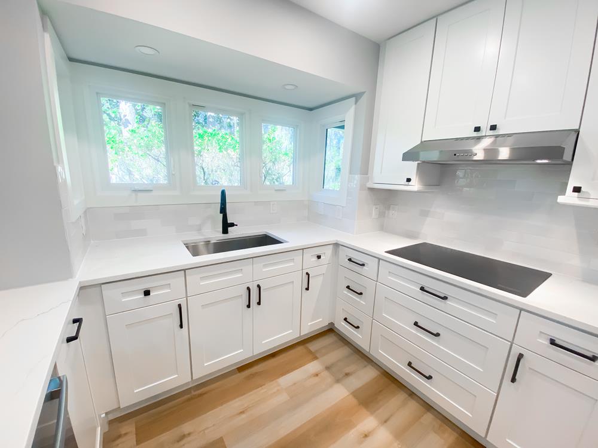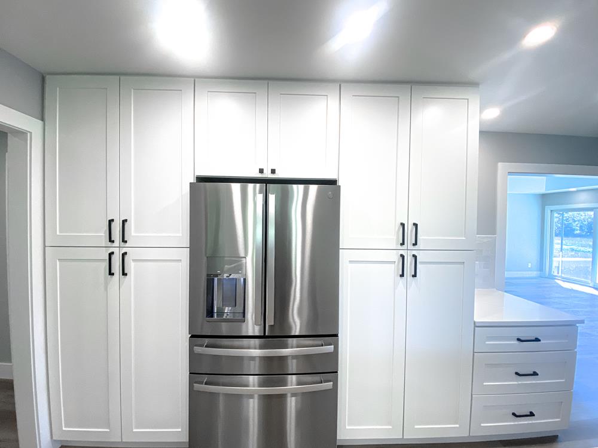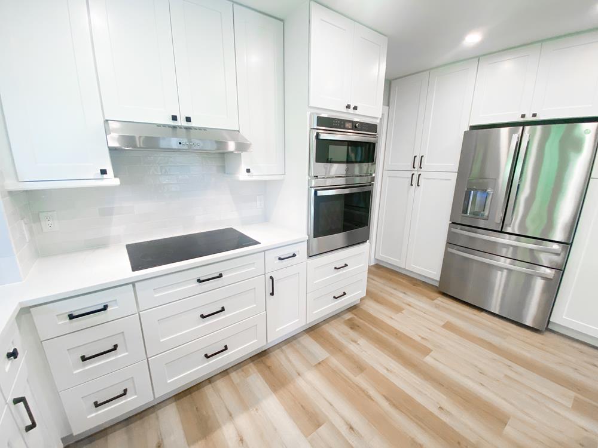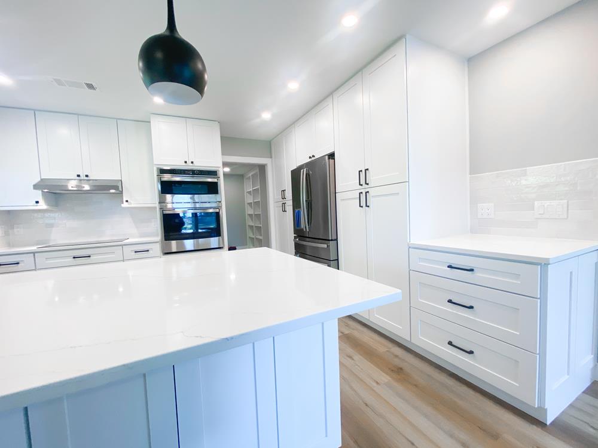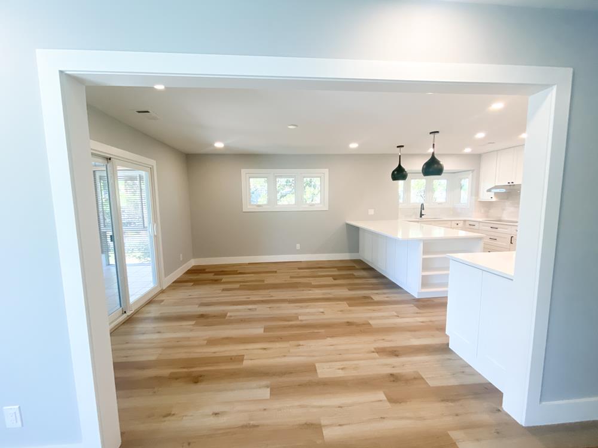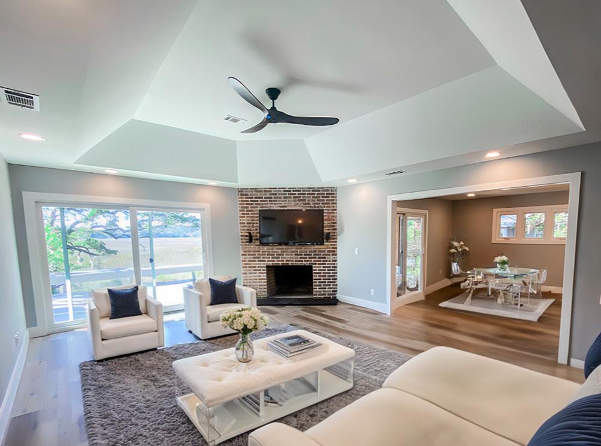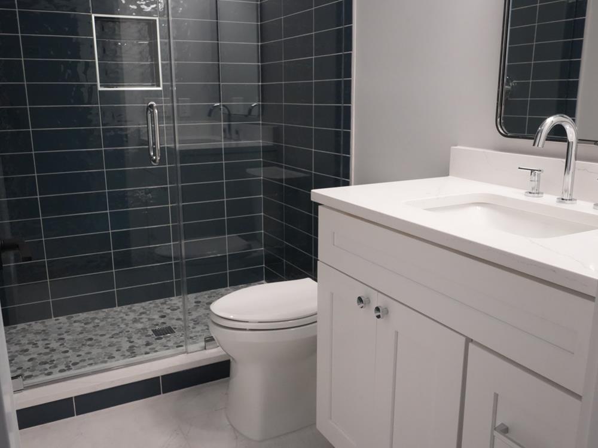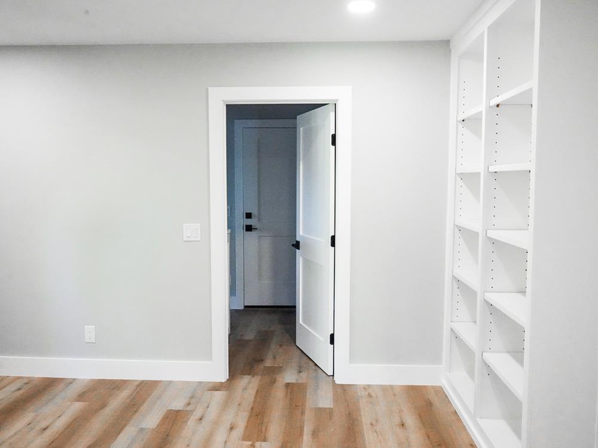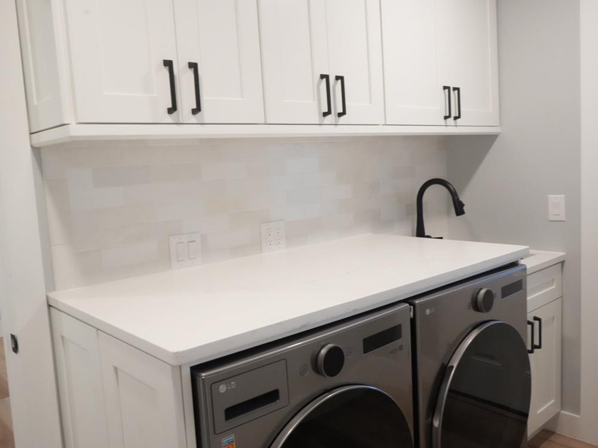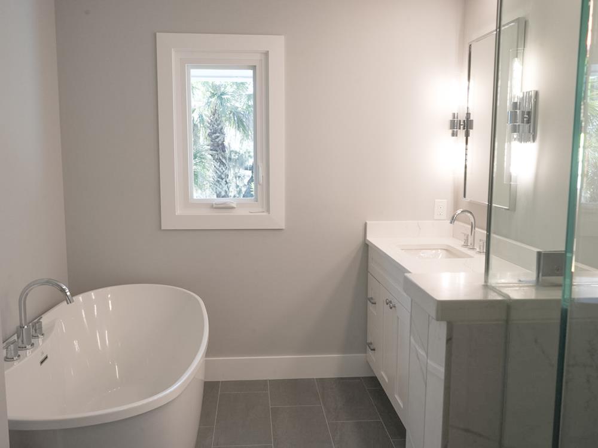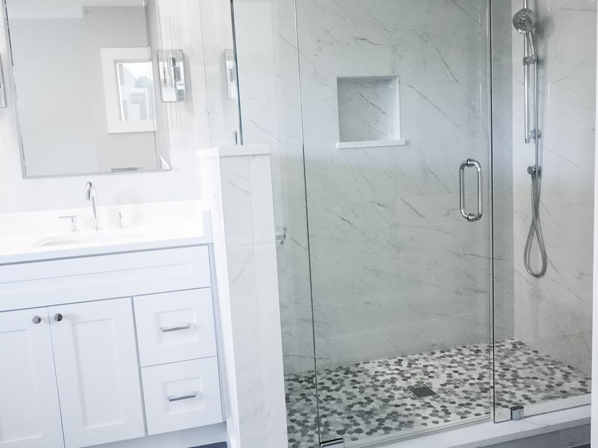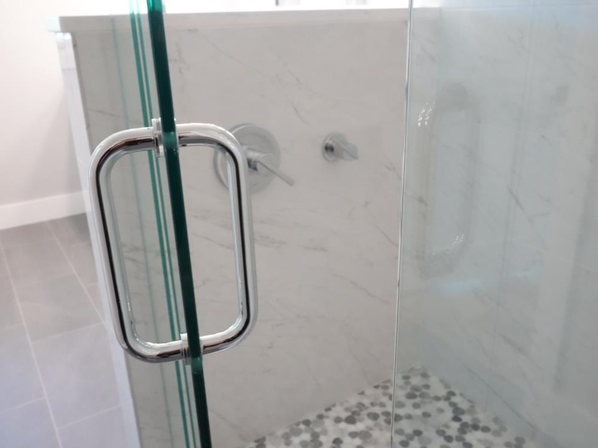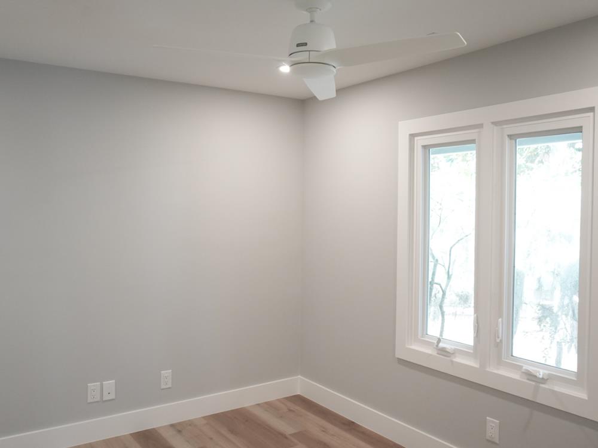The Process

We started by reimagining the entire layout to solve outdated flow and maximize usable space. Removing the wall between the kitchen and dining area created a more open concept, while thoughtful plans for the master bath expansion and powder room addition ensured every inch of the home was both beautiful and functional.
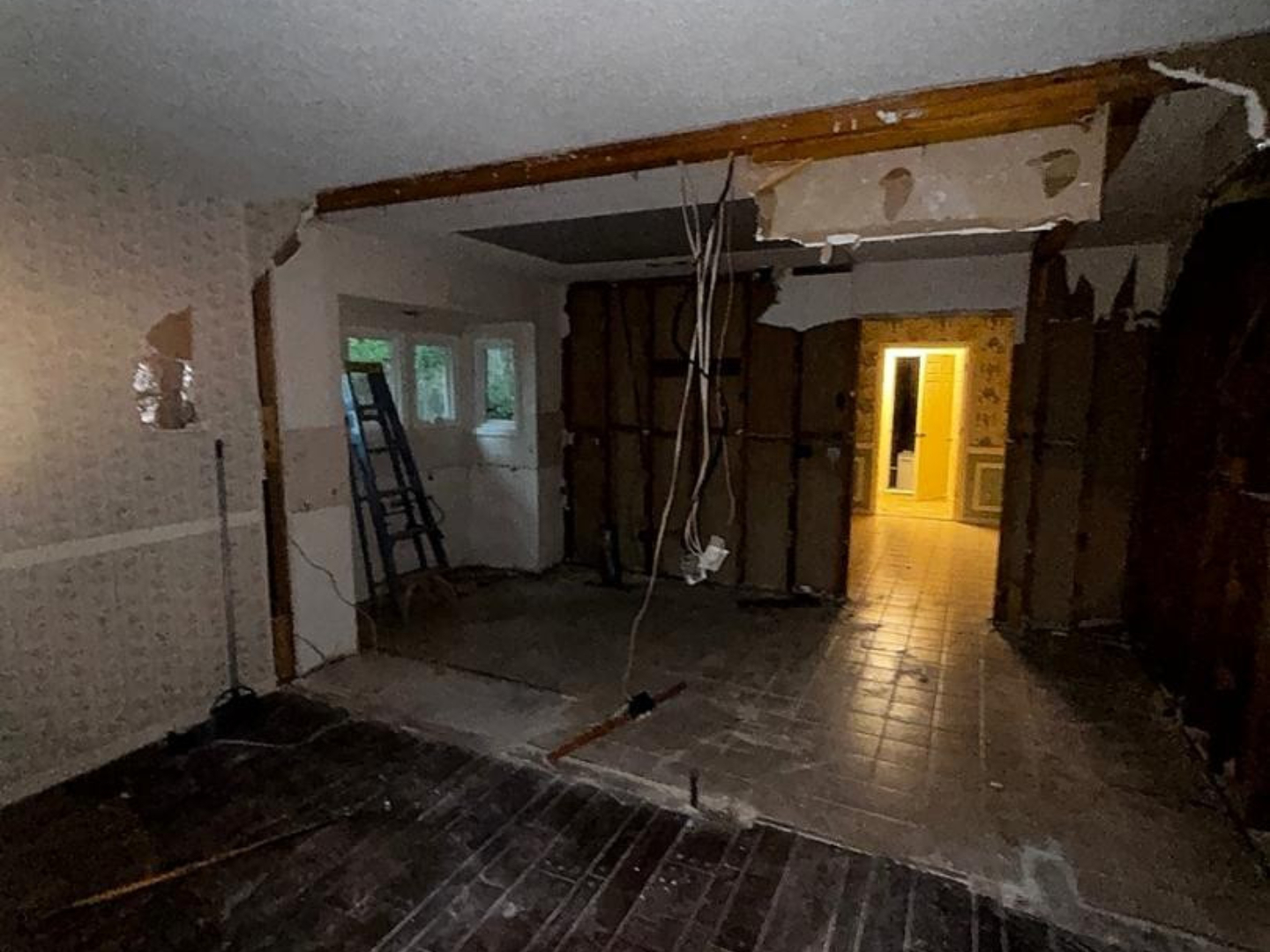
Our team brought the vision to life with precision—removing structural barriers, installing new LVP flooring, upgrading electrical, and adding all-new cabinetry, tile, and fixtures. From the reconfigured kitchen island to the spa-inspired master bathroom, every detail was built for modern comfort and lasting quality.
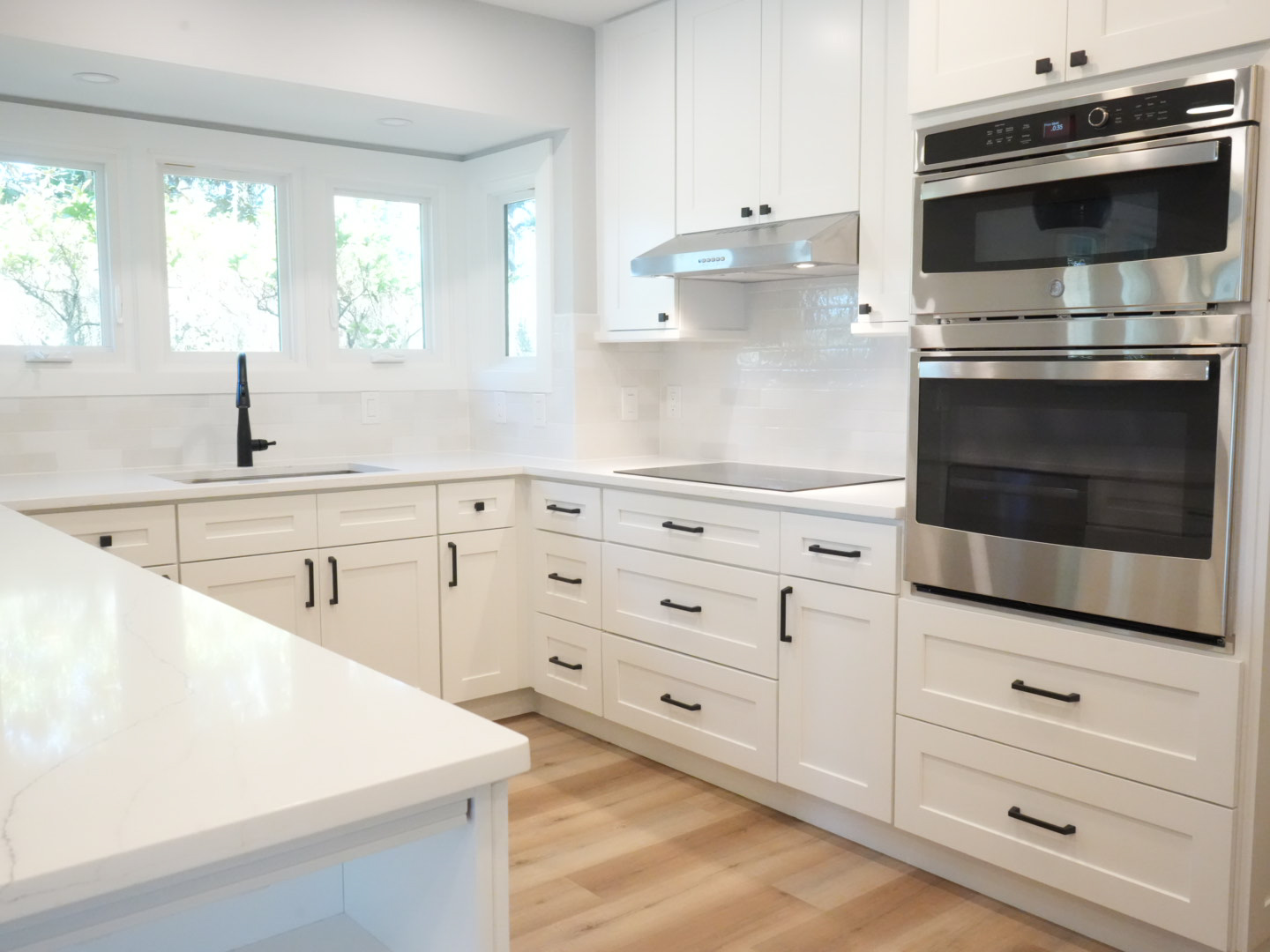
The finished home now offers open, connected living spaces filled with light and style. With smart updates, timeless finishes, and added convenience, it’s a space designed not just to look good—but to feel like home every day.

