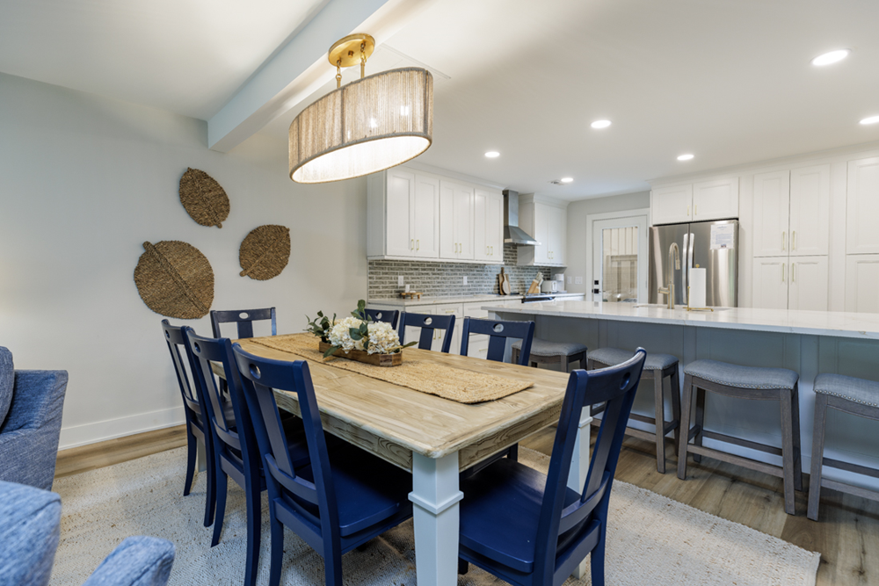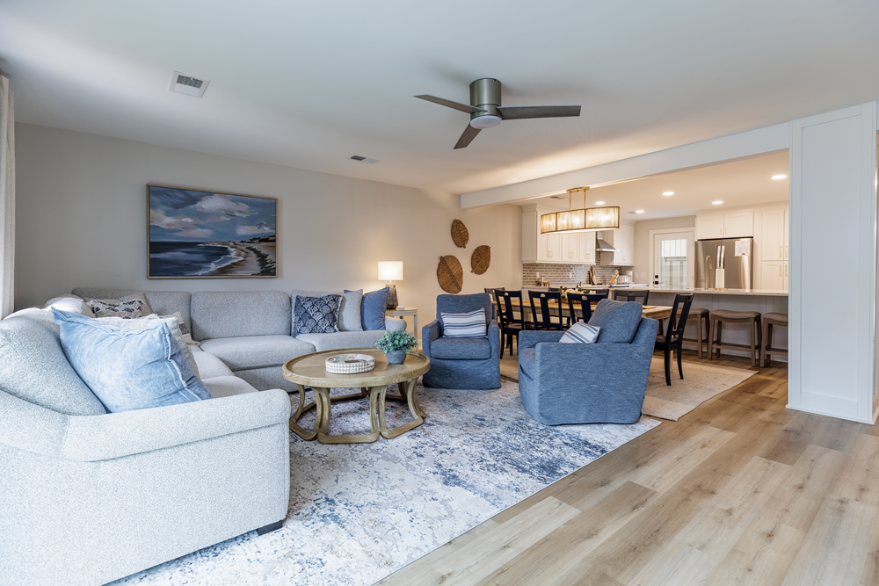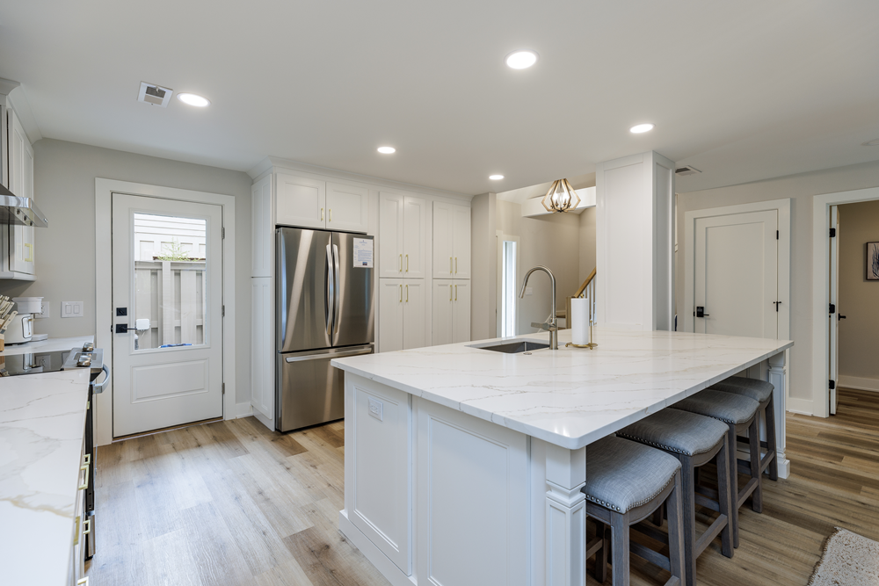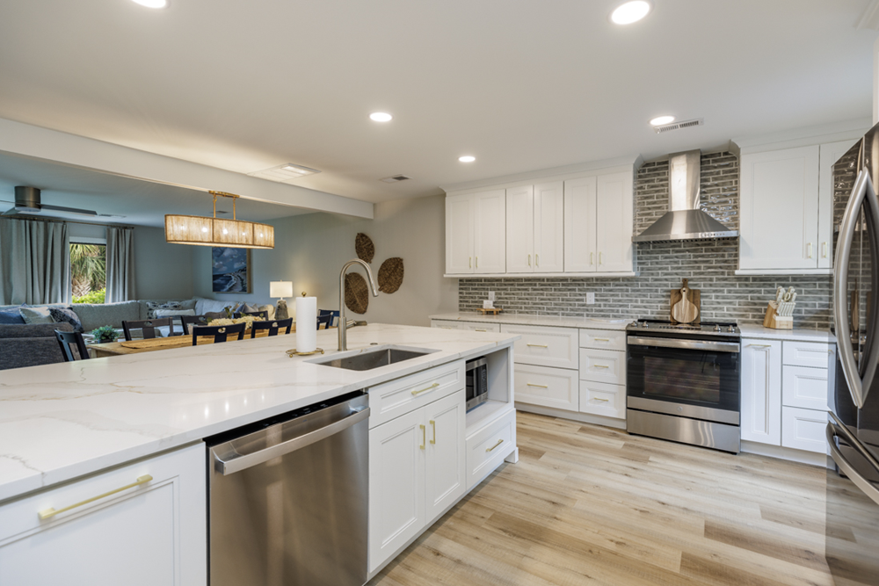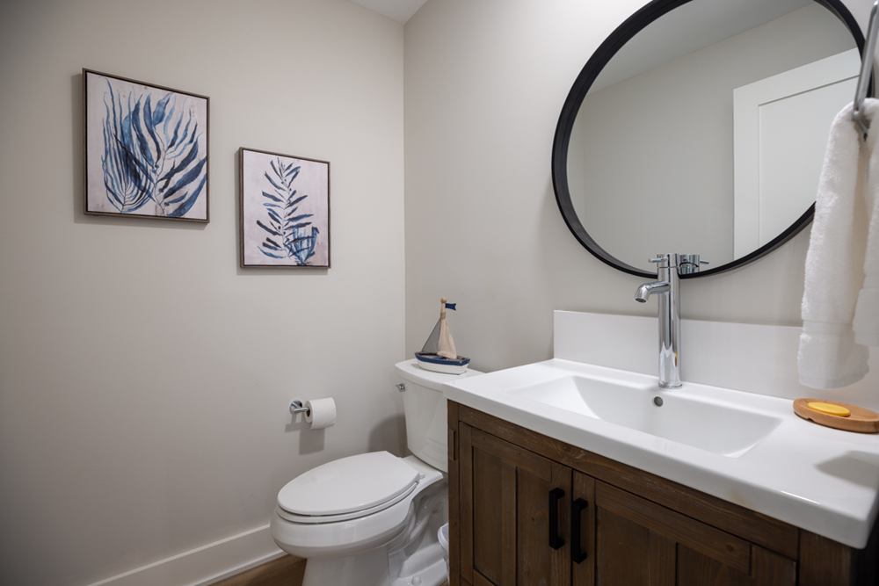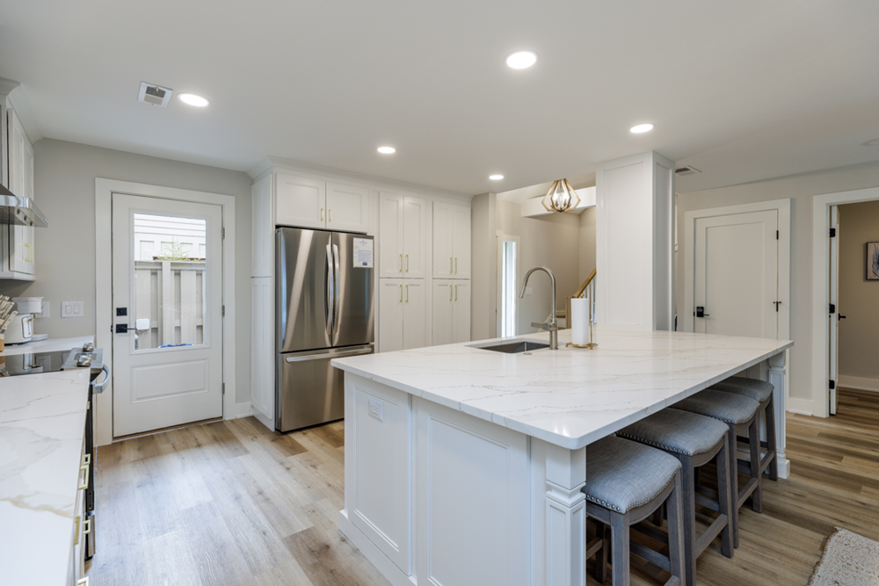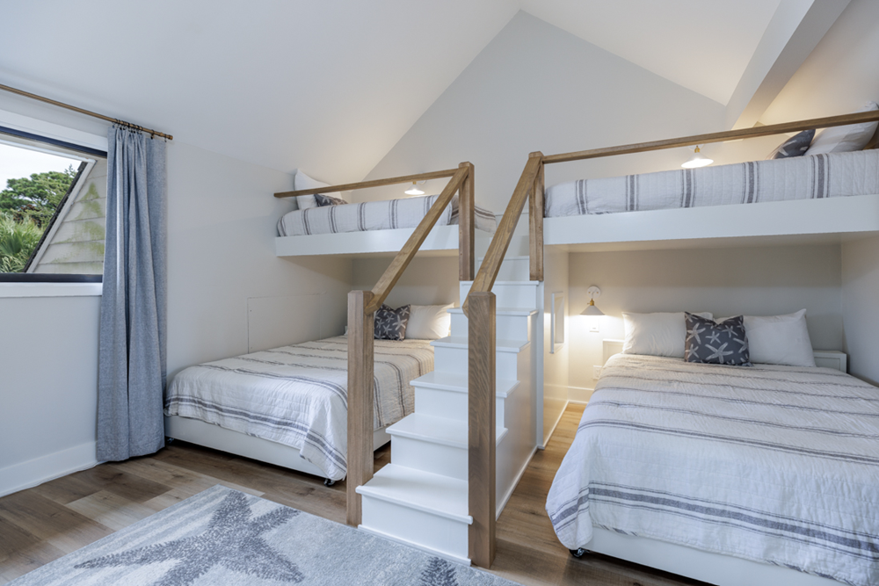The Process

Dreaming Up the Possibilities We reimagined this closed-off kitchen with a fresh layout, custom island design, and visual plans to bring light, flow, and function into the space.
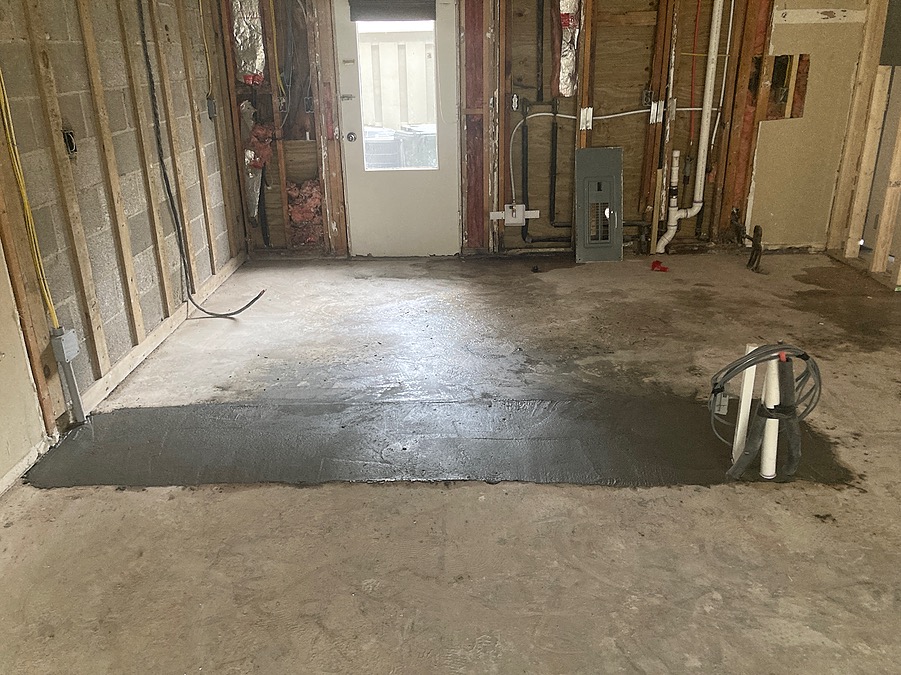
Opening Up the Heart of the Home- During the build phase, we removed dividing walls to create a seamless flow between the kitchen, dining, and living areas. T
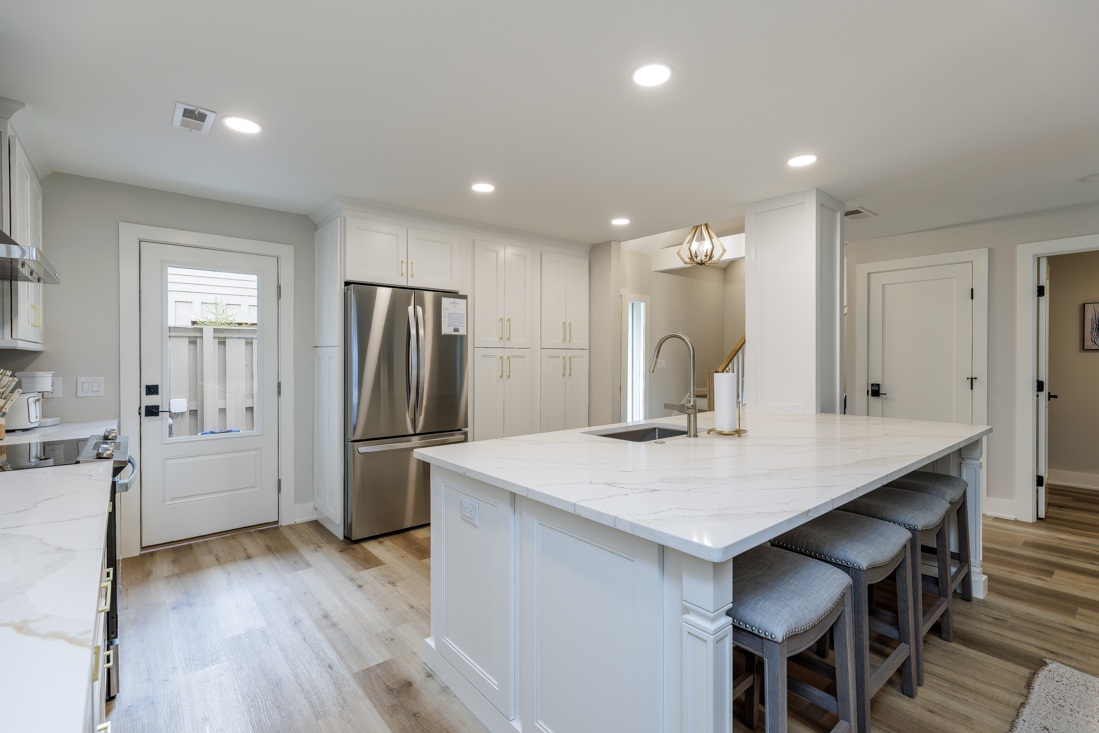
A Kitchen Made to Live In- The result: a bright, open-concept kitchen that blends coastal charm with everyday ease—perfect for cooking, gathering, and making memories.

