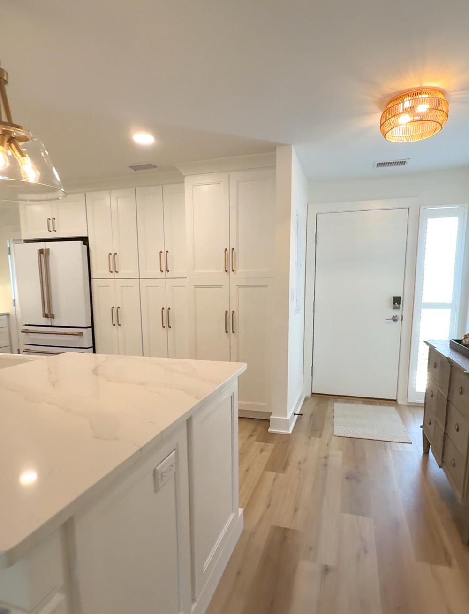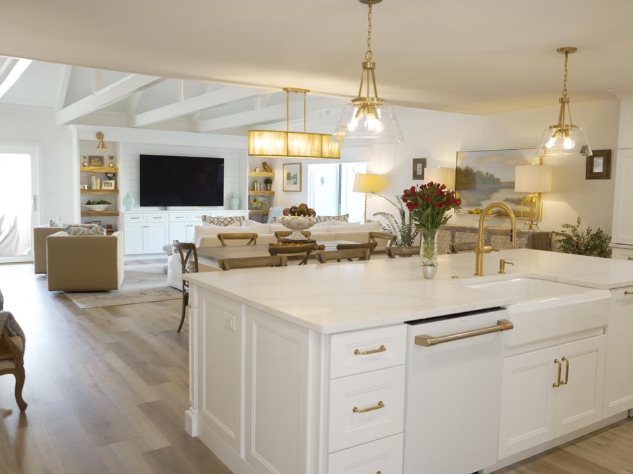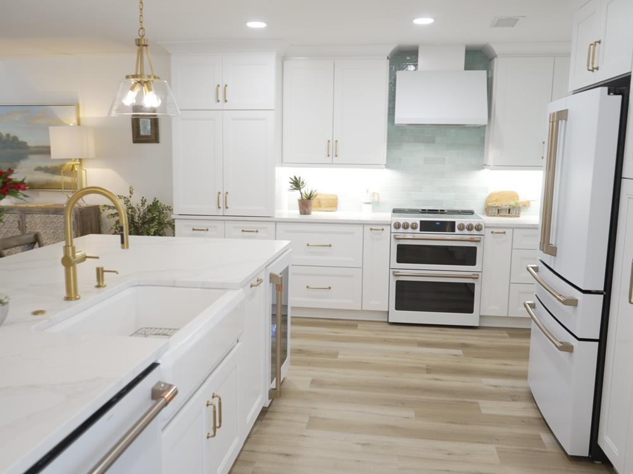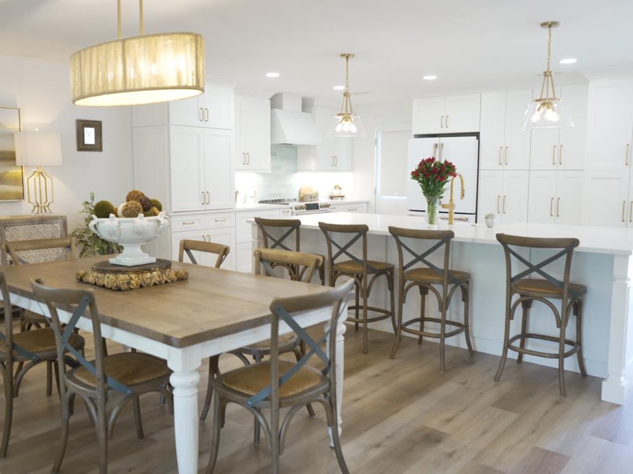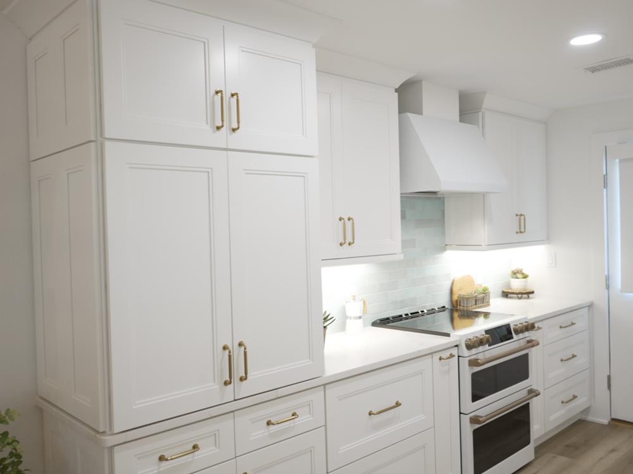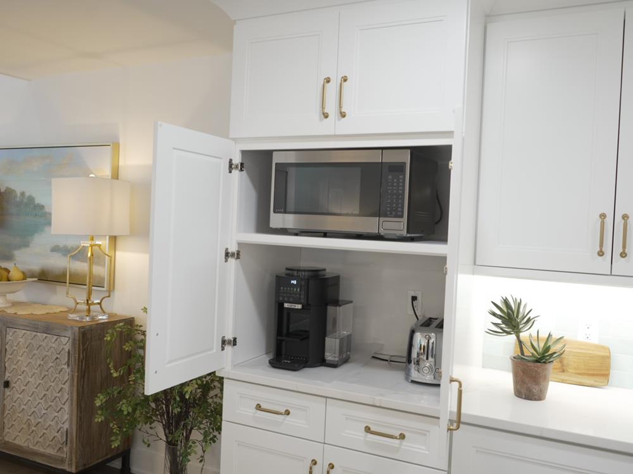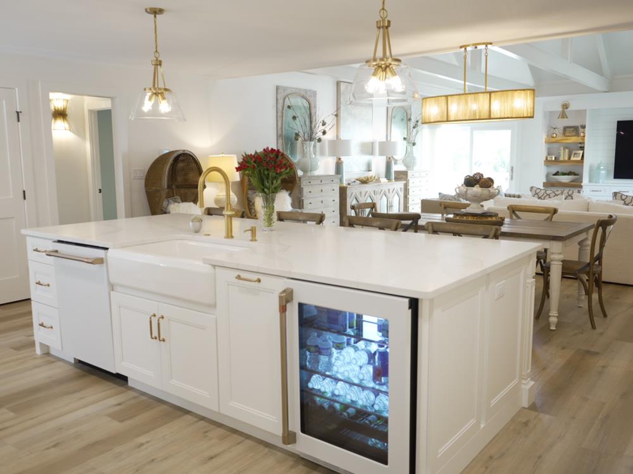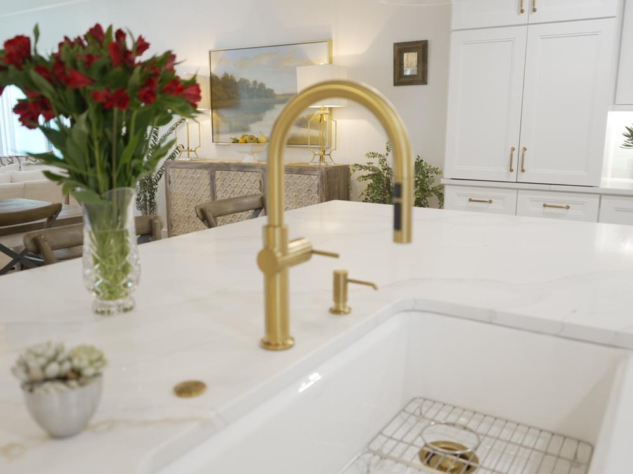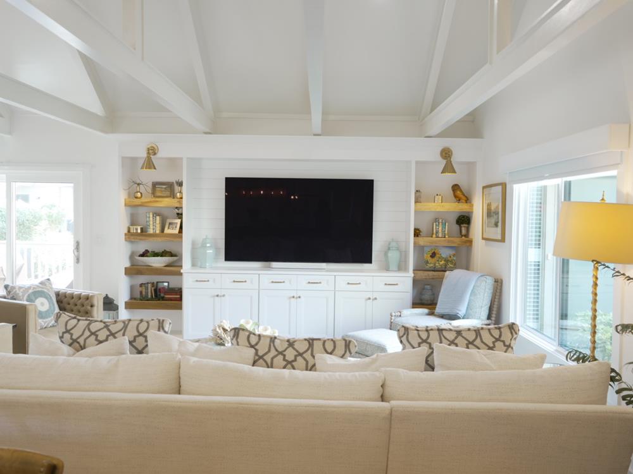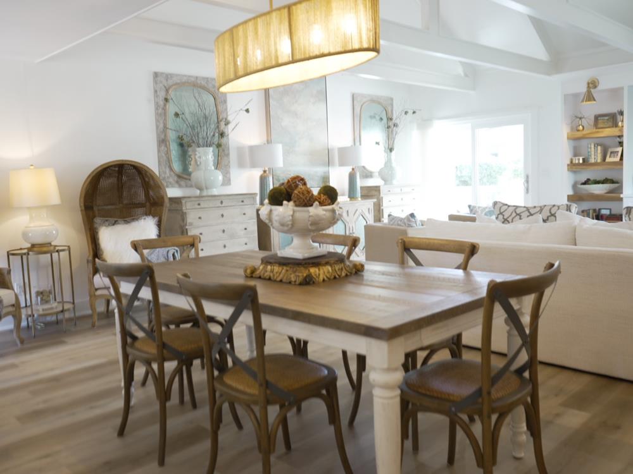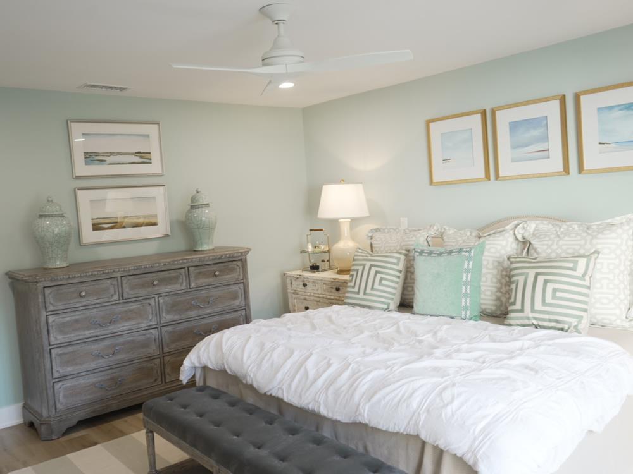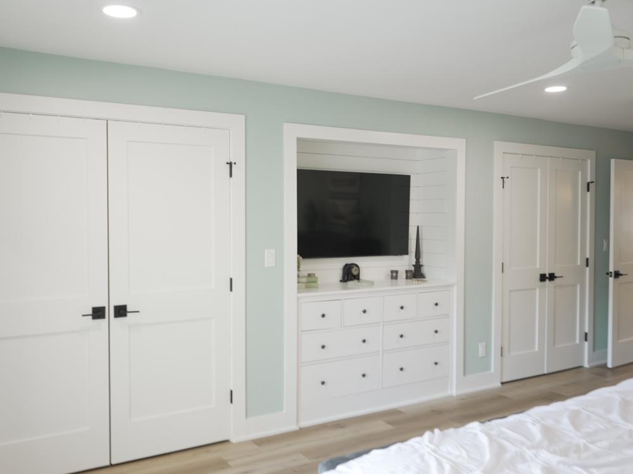The Process

We reimagined the original layout, removing walls to create an open concept and designing a spacious island that anchors the kitchen with style and function.
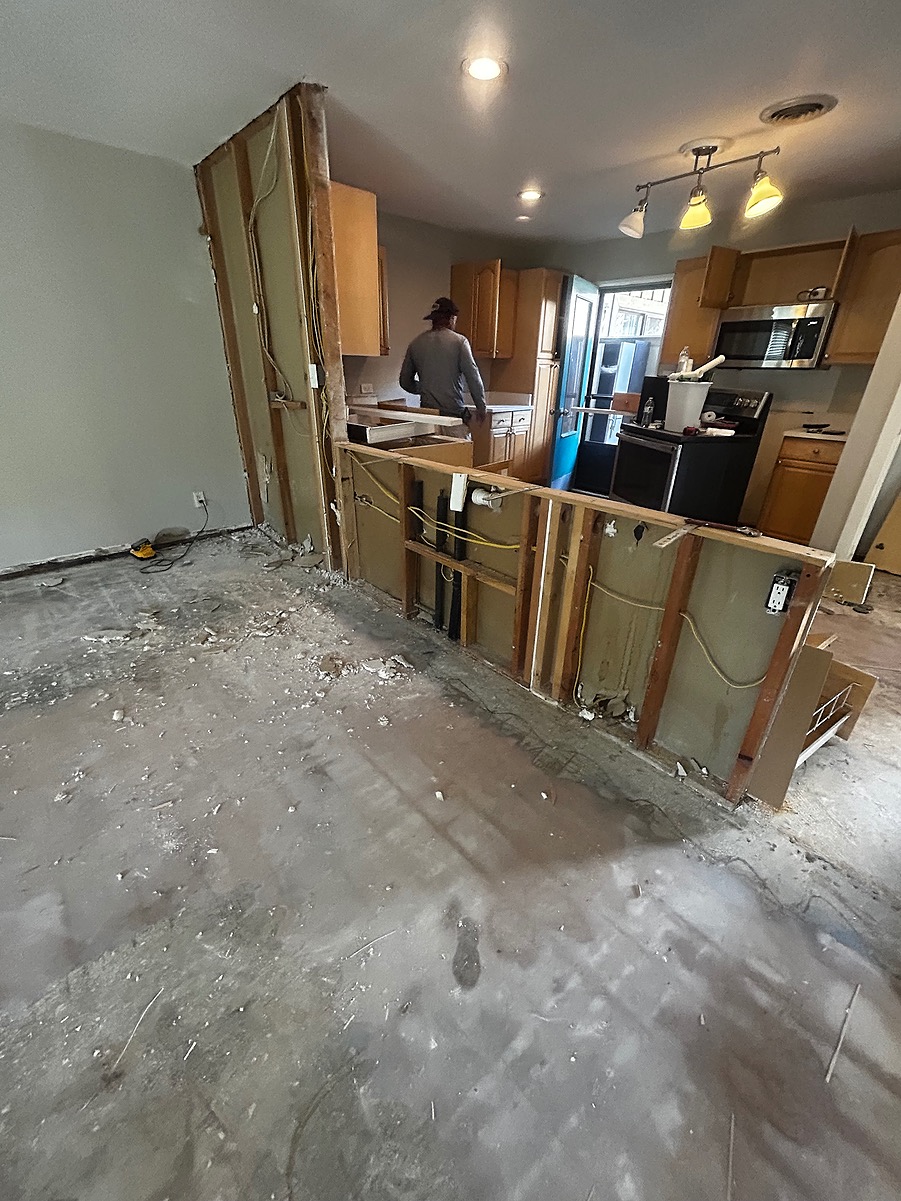
The transformation began by clearing out the old foundation—walls, cabinets, and all. In their place, we installed a fully custom set of cabinetry and a striking new island that defines the heart of the kitchen.
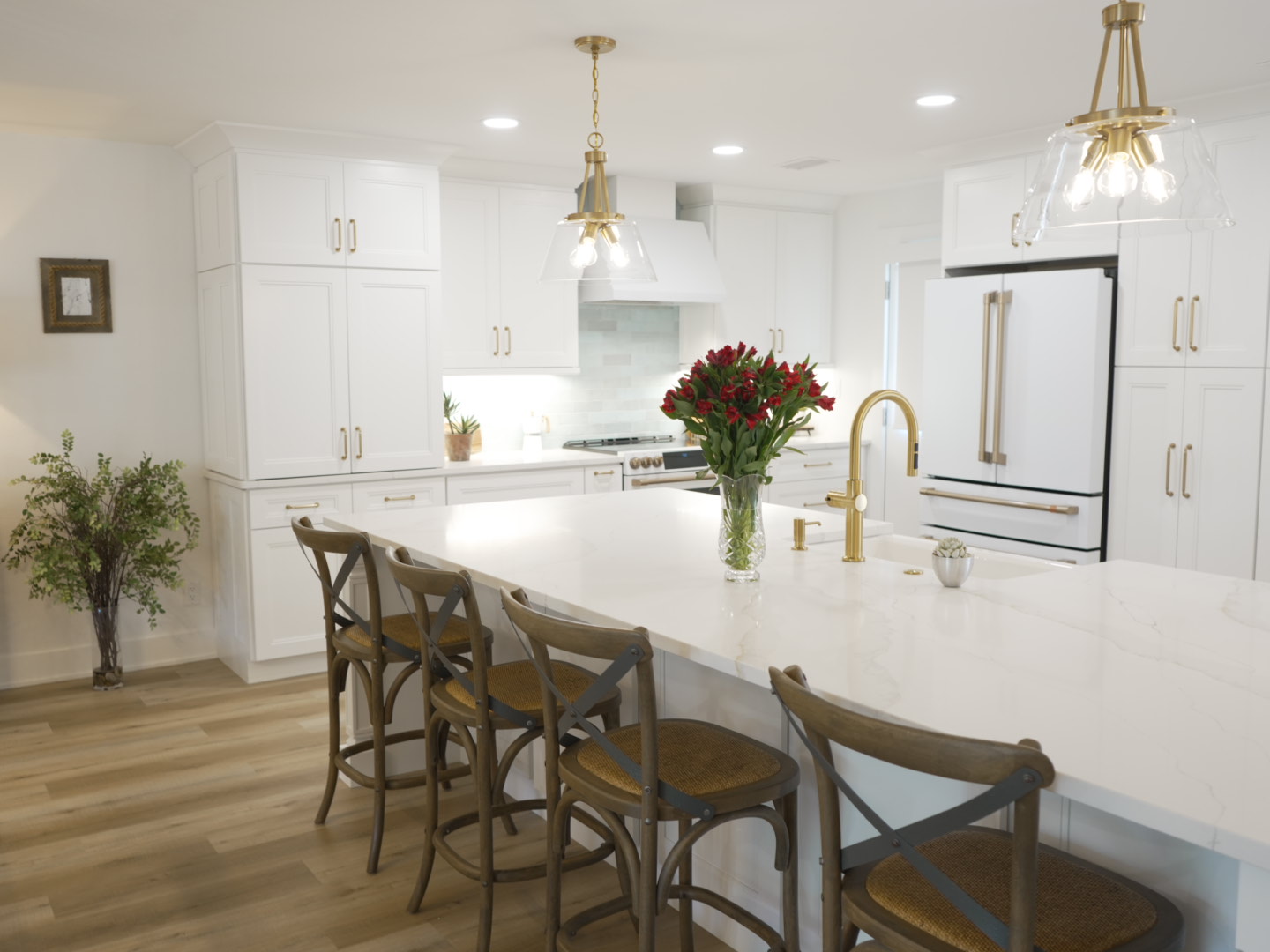
The finished kitchen offers a bright, open space perfect for gathering, cooking, and making memories—crafted to enhance everyday living with a touch of luxury.

